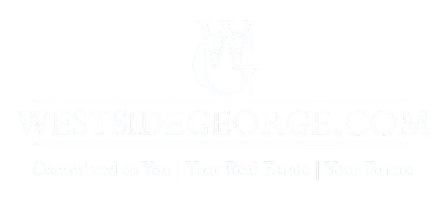$1,015,000
$999,000
1.6%For more information regarding the value of a property, please contact us for a free consultation.
20405 Califa St Woodland Hills, CA 91367
3 Beds
2 Baths
1,430 SqFt
Key Details
Sold Price $1,015,000
Property Type Single Family Home
Sub Type Single Family Residence
Listing Status Sold
Purchase Type For Sale
Square Footage 1,430 sqft
Price per Sqft $709
MLS Listing ID 23-320859
Sold Date 12/29/23
Style Contemporary
Bedrooms 3
Full Baths 2
Construction Status Updated/Remodeled
HOA Y/N No
Year Built 1957
Lot Size 7,772 Sqft
Acres 0.1784
Property Sub-Type Single Family Residence
Property Description
Sleek and sexy mid century modern single story pool home in Carlton Terrace. This house is move-in ready after undergoing a renovation. Contemporary style with homey and comfortable vibes, this home will appeal to all. The open floor plan welcomes you to a great room that encompasses a family room with fireplace and high ceilings, living room adjacent to the kitchen, and beautiful dining area overlooking a wall of sliding doors leading to the sparkling pool. Recessed lighting in the living and family rooms and luxury plank vinyl floors throughout. The kitchen is spacious and features granite countertops, new sink, new refrigerator, and lots of cabinet space. The 2-car attached garage with laundry is right off the kitchen for convenience. Two lovely bedrooms share a hall bath with granite countertops and a tub/shower combo. This bathroom also opens directly to the yard and pool. The primary suite has an en-suite bathroom with stall shower and several closets. The private yard with large pool is low maintenance and offers plenty of space for dining, lounging and entertaining. Set high on the lot, this home has space for several cars to park in the driveway. All situated in Woodland Hills with proximity to shopping, entertainment and business.
Location
State CA
County Los Angeles
Area Woodland Hills
Zoning LARS
Rooms
Family Room 1
Other Rooms None
Dining Room 0
Kitchen Granite Counters
Interior
Heating Central
Cooling Air Conditioning, Central
Flooring Vinyl Plank
Fireplaces Number 1
Fireplaces Type Living Room
Equipment Ceiling Fan, Dishwasher, Garbage Disposal, Gas Dryer Hookup, Range/Oven, Refrigerator, Water Line to Refrigerator
Laundry Garage
Exterior
Parking Features Attached, Door Opener, Driveway, Direct Entrance, Garage - 2 Car
Garage Spaces 4.0
Fence Block
Pool Heated And Filtered, In Ground
View Y/N No
View None
Roof Type Asphalt
Building
Lot Description Back Yard, Exterior Security Lights, Fenced Yard, Sidewalks
Story 1
Foundation Slab
Sewer In Street
Water District
Architectural Style Contemporary
Level or Stories One
Structure Type Stucco
Construction Status Updated/Remodeled
Others
Special Listing Condition Standard
Read Less
Want to know what your home might be worth? Contact us for a FREE valuation!

Our team is ready to help you sell your home for the highest possible price ASAP

The multiple listings information is provided by The MLSTM/CLAW from a copyrighted compilation of listings. The compilation of listings and each individual listing are ©2025 The MLSTM/CLAW. All Rights Reserved.
The information provided is for consumers' personal, non-commercial use and may not be used for any purpose other than to identify prospective properties consumers may be interested in purchasing. All properties are subject to prior sale or withdrawal. All information provided is deemed reliable but is not guaranteed accurate, and should be independently verified.
Bought with Bernard E. Cohen Investments Inc.





