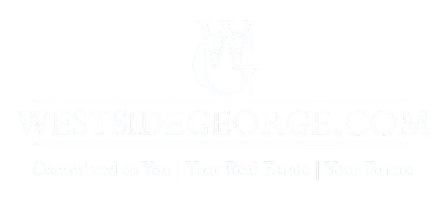$2,230,000
$2,195,000
1.6%For more information regarding the value of a property, please contact us for a free consultation.
4354 Coronet Dr Encino, CA 91316
4 Beds
4 Baths
2,937 SqFt
Key Details
Sold Price $2,230,000
Property Type Single Family Home
Sub Type Single Family Residence
Listing Status Sold
Purchase Type For Sale
Square Footage 2,937 sqft
Price per Sqft $759
MLS Listing ID 21-767010
Sold Date 10/27/21
Style Mediterranean
Bedrooms 4
Full Baths 3
Half Baths 1
HOA Y/N No
Year Built 1962
Lot Size 0.503 Acres
Acres 0.5026
Property Sub-Type Single Family Residence
Property Description
Gorgeous hideaway in the hills of Encino with stellar views! This single-level beauty is up a private drive that leads to a gated motor court with a 2-car attached garage and additional 2-car detached garage with rooftop view deck to take advantage of the 360-degree views of the Valley and Encino Reservoir. The home includes an open floorplan with Living room complete with fireplace and adjacent home office. Down the hall is a powder room and formal dining room with large windows to take in the view. The Cook's kitchen is complete with stone counters, custom cabinets and stainless appliances. It also has large skylights to make the area light and bright. Just outside the kitchen sits the family room with sliding doors leading to the deck which is ideal for the outdoor grill area. The hallway leads back to 3 large bedrooms and the oversized master-suite with a large slider leading to the rear yard. Enjoy the privacy and views from the incredible resort-style infinity pool. There is also a generous, grassy side-yard leading to the viewing deck above the detached garage. This is a wonderful retreat just minutes South of Ventura Blvd. Click here for video tour: https://www.dropbox.com/s/12trakr5y25gxhw/4354 Coronet.mp4?dl=0
Location
State CA
County Los Angeles
Area Encino
Zoning LARA
Rooms
Family Room 1
Other Rooms Other
Dining Room 1
Interior
Heating Central
Cooling Central
Flooring Wood
Fireplaces Type Living Room, Family Room
Equipment Alarm System, Built-Ins, Cable, Dishwasher, Dryer, Freezer, Garbage Disposal, Range/Oven, Refrigerator, Vented Exhaust Fan, Washer
Laundry Room, Inside
Exterior
Parking Features Garage - 4+ Car, Carport Detached, Private, Gated
Garage Spaces 5.0
Pool Heated, Waterfall, Private
View Y/N Yes
View City, City Lights, Canyon, Hills, Reservoir, Panoramic
Building
Story 1
Architectural Style Mediterranean
Level or Stories One
Others
Special Listing Condition Standard
Read Less
Want to know what your home might be worth? Contact us for a FREE valuation!

Our team is ready to help you sell your home for the highest possible price ASAP

The multiple listings information is provided by The MLSTM/CLAW from a copyrighted compilation of listings. The compilation of listings and each individual listing are ©2025 The MLSTM/CLAW. All Rights Reserved.
The information provided is for consumers' personal, non-commercial use and may not be used for any purpose other than to identify prospective properties consumers may be interested in purchasing. All properties are subject to prior sale or withdrawal. All information provided is deemed reliable but is not guaranteed accurate, and should be independently verified.
Bought with Pinnacle Estate Properties, Inc.





