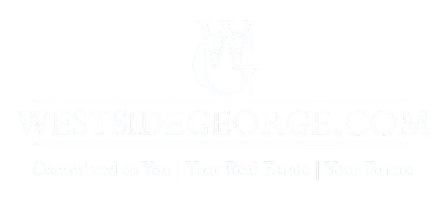$10,768,888
$12,850,000
16.2%For more information regarding the value of a property, please contact us for a free consultation.
25211 Jim Bridger Hidden Hills, CA 91302
7 Beds
9 Baths
12,310 SqFt
Key Details
Sold Price $10,768,888
Property Type Single Family Home
Sub Type Single Family Residence
Listing Status Sold
Purchase Type For Sale
Square Footage 12,310 sqft
Price per Sqft $874
MLS Listing ID 19-467946
Sold Date 07/28/20
Style Contemporary
Bedrooms 7
Full Baths 7
Half Baths 2
Construction Status New Construction
HOA Fees $3,020/ann
HOA Y/N Yes
Year Built 2019
Lot Size 4.361 Acres
Property Sub-Type Single Family Residence
Property Description
Sited at the end of the cul-de-sac in the exclusive Ashley Ridge enclave of guard gated Hidden Hills, this magnificent new build sits on 4+ acres of land. With exquisite finishes and complete with 7 Bd, 9 bathrooms, the home combines a refined aesthetic w/the sophistication of world class living. Enter through the grand foyer, anchored by a sculptural staircase and walls of glass which bathe the home in natural light. An exceptionally scaled great room flows into the oversized kitchen which boasts white oak cabinetry, high-end appliances, stone counters, duel islands & large walk-in and butler's pantries. The sumptuous master suite is replete w/-duel spa-like baths and artisan quality finishes. Offering a temperature controlled wine wall, gym, theater, and grounds w/infinity pool, fire pit, & BBQ, overlooking the breathtaking bucolic views of the rolling hills. Several seating & entertainment areas dot the rear grounds and provide mindful design harmonizing w/-the surrounding nature.
Location
State CA
County Los Angeles
Area Hidden Hills
Rooms
Family Room 1
Other Rooms None
Dining Room 0
Kitchen Counter Top, Gourmet Kitchen, Island, Open to Family Room, Pantry
Interior
Interior Features 2 Staircases, Bar, Bidet, Built-Ins, Cathedral-Vaulted Ceilings, Open Floor Plan, Recessed Lighting, Turnkey
Heating Central
Cooling Central
Flooring Hardwood, Other
Fireplaces Type Fire Pit, Gas, Gas Starter, Living Room, Master Bedroom
Equipment Alarm System, Dishwasher, Dryer, Freezer, Microwave, Range/Oven, Refrigerator, Washer
Laundry Room
Exterior
Parking Features Driveway, Garage - 4+ Car
Pool Negative Edge/Infinity Pool, Private
Amenities Available Assoc Barbecue, Assoc Maintains Landscape, Gated Community Guard, Horse Trails, Playground, Pool, Rec Multipurpose Rm, Security, Tennis Courts
View Y/N Yes
View Canyon
Building
Story 2
Architectural Style Contemporary
Level or Stories Two
Construction Status New Construction
Others
Special Listing Condition Standard
Read Less
Want to know what your home might be worth? Contact us for a FREE valuation!

Our team is ready to help you sell your home for the highest possible price ASAP

The multiple listings information is provided by The MLSTM/CLAW from a copyrighted compilation of listings. The compilation of listings and each individual listing are ©2025 The MLSTM/CLAW. All Rights Reserved.
The information provided is for consumers' personal, non-commercial use and may not be used for any purpose other than to identify prospective properties consumers may be interested in purchasing. All properties are subject to prior sale or withdrawal. All information provided is deemed reliable but is not guaranteed accurate, and should be independently verified.
Bought with Compass





