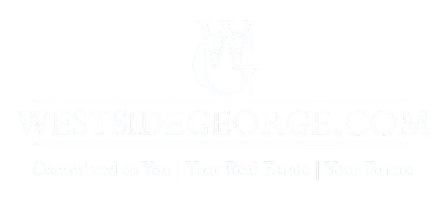$500,000
$495,000
1.0%For more information regarding the value of a property, please contact us for a free consultation.
12257 Del Sur ST Victorville, CA 92392
4 Beds
3 Baths
2,257 SqFt
Key Details
Sold Price $500,000
Property Type Single Family Home
Sub Type Single Family Residence
Listing Status Sold
Purchase Type For Sale
Square Footage 2,257 sqft
Price per Sqft $221
MLS Listing ID CV22004622
Sold Date 02/25/22
Bedrooms 4
Full Baths 2
Half Baths 1
Construction Status Turnkey
HOA Y/N No
Year Built 2020
Lot Size 7,209 Sqft
Property Sub-Type Single Family Residence
Property Description
Come see this beautiful home in a desirable community that was built in 2020. The home was built by Amber Legacy Homes. The surrounding New Constructed homes are currently in Phase 2 of building. This home has 30K in upgrades, which includes LVP flooring, ceiling fans, and in-ceiling surround sound, and a complete backyard. The home is wired for Ethernet in every room! This beautiful home is lightly lived in, and was built with a roomy and gracious staircase, high ceilings, and an open floorplan. The home also has a three-car garage and wide driveway and tankless water heater. There is a lot of space for storage. It is in a nicely secluded location within the community. Tax rates are low, and there is no Mello-Roos or HOA for the property. This is a turnkey property and is move-in ready!!!!
Location
State CA
County San Bernardino
Area Vic - Victorville
Interior
Interior Features Granite Counters, High Ceilings, Open Floorplan, Pantry, Recessed Lighting, Walk-In Pantry, Walk-In Closet(s)
Heating Central
Cooling Central Air
Flooring Carpet, Laminate
Fireplaces Type None
Fireplace No
Appliance Convection Oven, Dishwasher, Gas Oven, High Efficiency Water Heater, Microwave
Laundry Washer Hookup, Electric Dryer Hookup, Gas Dryer Hookup, Laundry Room
Exterior
Parking Features Door-Multi, Garage
Garage Spaces 3.0
Garage Description 3.0
Pool None
Community Features Gutter(s), Street Lights, Sidewalks
Utilities Available Electricity Available, Electricity Connected, Other, Sewer Available, Sewer Connected, Water Connected, Water Not Available
View Y/N Yes
View Neighborhood
Porch Concrete, Covered, Front Porch, Open, Patio
Total Parking Spaces 3
Private Pool No
Building
Lot Description Front Yard, Yard
Story Two
Entry Level Two
Sewer Public Sewer
Water None
Architectural Style Modern
Level or Stories Two
New Construction No
Construction Status Turnkey
Schools
Middle Schools Hesperia
High Schools Hesperia
School District Hesperia Unified
Others
Senior Community No
Tax ID 3136331390000
Acceptable Financing Cash, Cash to New Loan, Conventional, FHA
Listing Terms Cash, Cash to New Loan, Conventional, FHA
Financing FHA
Special Listing Condition Standard
Read Less
Want to know what your home might be worth? Contact us for a FREE valuation!

Our team is ready to help you sell your home for the highest possible price ASAP

Bought with Josue Ramon Excellence Premier Real Estate

