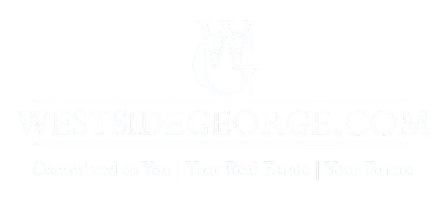13216 Finish Draft CT Eastvale, CA 92880
5 Beds
5 Baths
3,309 SqFt
UPDATED:
Key Details
Property Type Single Family Home
Sub Type Single Family Residence
Listing Status Active
Purchase Type For Sale
Square Footage 3,309 sqft
Price per Sqft $389
MLS Listing ID IV25094595
Bedrooms 5
Full Baths 4
Half Baths 1
HOA Y/N No
Year Built 2008
Lot Size 0.280 Acres
Property Sub-Type Single Family Residence
Property Description
Enjoy cozy evenings by the fireplace in the inviting family room, or take the party outdoors under the covered back patio—perfect for entertaining year-round. The sparkling pool and relaxing jacuzzi turn your backyard into a private oasis. Additional features include recessed lighting, ceiling fans throughout, and RV parking for added convenience.
Energy-efficient solar panels help keep utility costs down, and the home is conveniently located near parks, schools, and shopping centers. Don't miss out on this move-in-ready gem that combines comfort, function, and style!
Location
State CA
County Riverside
Area 249 - Eastvale
Zoning R-1
Rooms
Main Level Bedrooms 1
Interior
Interior Features Walk-In Closet(s)
Heating Central
Cooling Central Air
Fireplaces Type Family Room
Fireplace Yes
Laundry In Garage
Exterior
Garage Spaces 2.0
Garage Description 2.0
Pool In Ground, Private
Community Features Curbs, Sidewalks
View Y/N Yes
View Neighborhood
Attached Garage Yes
Total Parking Spaces 2
Private Pool Yes
Building
Lot Description Back Yard, Cul-De-Sac, Garden
Dwelling Type House
Story 2
Entry Level Two
Sewer Public Sewer
Water Public
Level or Stories Two
New Construction No
Schools
School District Corona-Norco Unified
Others
Senior Community No
Tax ID 164632008
Acceptable Financing Cash, Conventional, FHA, VA Loan
Listing Terms Cash, Conventional, FHA, VA Loan
Special Listing Condition Standard






